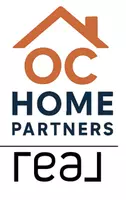$1,765,000
$1,765,000
For more information regarding the value of a property, please contact us for a free consultation.
11731 Canoga AVE Chatsworth, CA 91311
5 Beds
6 Baths
3,954 SqFt
Key Details
Sold Price $1,765,000
Property Type Single Family Home
Sub Type Single Family Residence
Listing Status Sold
Purchase Type For Sale
Square Footage 3,954 sqft
Price per Sqft $446
MLS Listing ID 25514965
Sold Date 05/19/25
Bedrooms 5
Full Baths 5
Half Baths 1
Condo Fees $450
HOA Fees $450/mo
HOA Y/N Yes
Year Built 2024
Lot Size 9,517 Sqft
Property Sub-Type Single Family Residence
Property Description
Exceptional Luxury Living in the Exclusive Gated Community of Horizon at Deer lake Ranch. Welcome to a rare opportunity to own an exquisitely upgraded residence in the prestigious, newer-built enclave. Situated on a premium lot, this stunning Venice model boasts a highly desirable open-concept layout with the primary suite thoughtfully located on the main level for ultimate convenience and privacy. Showcasing impeccable designer finishes throughout, the home features custom window treatments, striking floor-to-ceiling tile accent walls, sophisticated lighting, and sleek custom sliding glass doors that seamlessly blend indoor-outdoor living. The expansive backyard offers ample space to bring your vision of a private outdoor oasis to life. Additional highlights include fully owned solar panels, a cozy fireplace in the great room, a dedicated home office, soaring ceilings, and four spacious en-suite bedrooms upstairs. A spacious game room, stylish laundry room, and a three-car garage with epoxy floors complete the impressive interior. The chef-inspired kitchen is the heart of the home, featuring an oversized island with bar seating, a chic wet bar with a beverage refrigerator, and a large walk-in pantry perfect for both casual entertaining and elevated gatherings. Residents of Deer Lake Ranch enjoy access to a luxurious clubhouse with panoramic views, a resort-style pool, outdoor fireplace, game rooms, community fire pits, and scenic gathering areas. Miles of hiking, biking, and horseback riding trails connect directly to the serene Santa Monica Conservancy, offering a lifestyle immersed in both nature and elegance. This is California luxury living at its finest.
Location
State CA
County Los Angeles
Zoning R16000
Interior
Heating Central, Fireplace(s), Natural Gas
Cooling Central Air
Flooring Carpet, Tile
Fireplaces Type Family Room, Gas
Furnishings Unfurnished
Fireplace Yes
Appliance Double Oven, Dishwasher, Gas Cooktop, Disposal, Gas Oven, Microwave, Refrigerator, Dryer, Washer
Laundry Inside, Laundry Room, Upper Level
Exterior
Parking Features Door-Multi, Garage
Garage Spaces 3.0
Garage Description 3.0
Fence Brick
Pool Association
Community Features Gated
Amenities Available Controlled Access, Fire Pit, Horse Trail(s), Meeting Room, Picnic Area, Playground, Pool, Spa/Hot Tub, Trail(s)
View Y/N Yes
View Peek-A-Boo
Porch Covered
Total Parking Spaces 3
Private Pool No
Building
Lot Description Front Yard
Story 2
Entry Level Two
Foundation Slab
Sewer Other
Architectural Style Modern
Level or Stories Two
New Construction Yes
Others
Senior Community No
Tax ID 2819020048
Security Features Security Gate,Gated Community
Financing Cash,Conventional
Special Listing Condition Standard
Read Less
Want to know what your home might be worth? Contact us for a FREE valuation!

Our team is ready to help you sell your home for the highest possible price ASAP

Bought with Ignacio Chavira • Century Properties & Funding





