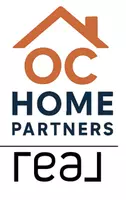$585,000
$569,000
2.8%For more information regarding the value of a property, please contact us for a free consultation.
40523 13th ST W Palmdale, CA 93551
4 Beds
2 Baths
1,639 SqFt
Key Details
Sold Price $585,000
Property Type Single Family Home
Sub Type Single Family Residence
Listing Status Sold
Purchase Type For Sale
Square Footage 1,639 sqft
Price per Sqft $356
MLS Listing ID SR25061590
Sold Date 05/28/25
Bedrooms 4
Full Baths 1
Three Quarter Bath 1
Construction Status Updated/Remodeled
HOA Y/N No
Year Built 1953
Lot Size 1.270 Acres
Property Sub-Type Single Family Residence
Property Description
Rare opportunity to own a Ranch in town, 1.27 Acres zoned for Horses Wow, main house is a 4-bedroom home, updated with newer kitchen with stainless steel appliances, newer cabinets and counter tops, farmhouse sink, enter the family room, which is open, great room style with a center piece wood burning stove/fireplace, informal dining, 4 bedroom and a office, indoor laundry room and a formal dining room, now the RANCH, 6 horse stall barn, one is 12 x 64, corrals, 6 put buildings, one large one is 552 Sq Ft. with insulation and water and power, 14 dog kennels and pens and room to roam, 15 x 14 chicken coup, 21 x 19 detached two car garage, 8 x 20 shed, 7 x 7 shed, all gated and you still can walk to the mall, location, location, location, this one's a winner run don't walk.
Location
State CA
County Los Angeles
Area Plm - Palmdale
Zoning LCA22*
Rooms
Other Rooms Outbuilding, Shed(s), Storage, Workshop, Stable(s)
Main Level Bedrooms 4
Interior
Interior Features Ceiling Fan(s), Bedroom on Main Level
Heating Propane, Wall Furnace
Cooling Evaporative Cooling, Wall/Window Unit(s)
Fireplaces Type Family Room, Free Standing, Wood Burning
Fireplace Yes
Appliance Dishwasher, Electric Cooktop, Electric Oven
Laundry Inside
Exterior
Parking Features Door-Multi, Detached Carport, Driveway, Garage Faces Front, Garage, RV Potential, Unpaved
Garage Spaces 2.0
Garage Description 2.0
Fence Wrought Iron
Pool None
Community Features Valley
Utilities Available Electricity Connected, Propane
View Y/N Yes
View Valley
Roof Type Composition
Porch Porch
Attached Garage No
Total Parking Spaces 17
Private Pool No
Building
Lot Description 0-1 Unit/Acre, Back Yard, Desert Back, Desert Front, Garden, Horse Property, Lot Over 40000 Sqft, Ranch
Story 1
Entry Level One
Foundation Slab
Sewer Septic Tank
Water Shared Well
Architectural Style Ranch
Level or Stories One
Additional Building Outbuilding, Shed(s), Storage, Workshop, Stable(s)
New Construction No
Construction Status Updated/Remodeled
Schools
School District Antelope Valley Union
Others
Senior Community No
Tax ID 3005014003
Security Features Carbon Monoxide Detector(s),Smoke Detector(s),Security Lights
Acceptable Financing Cash, Conventional
Horse Property Yes
Listing Terms Cash, Conventional
Financing Conventional
Special Listing Condition Standard
Read Less
Want to know what your home might be worth? Contact us for a FREE valuation!

Our team is ready to help you sell your home for the highest possible price ASAP

Bought with Wesley Keizer • Century 21 Allstars





