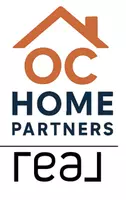$665,000
$670,000
0.7%For more information regarding the value of a property, please contact us for a free consultation.
27955 Merbie CIR Menifee, CA 92585
4 Beds
3 Baths
2,552 SqFt
Key Details
Sold Price $665,000
Property Type Single Family Home
Sub Type Single Family Residence
Listing Status Sold
Purchase Type For Sale
Square Footage 2,552 sqft
Price per Sqft $260
MLS Listing ID IV25035583
Sold Date 05/23/25
Bedrooms 4
Full Baths 2
Half Baths 1
Construction Status Turnkey
HOA Y/N No
Year Built 2004
Lot Size 9,583 Sqft
Lot Dimensions Public Records
Property Sub-Type Single Family Residence
Property Description
Welcome to this contemporary single story home in Menifee, consisting of 4 bedrooms and 2.5 bathrooms. As you enter, you will be greeted by an open floor plan with an office section to your right with built in custom cabinetry for those work from home individuals. The kitchen is very spacious and includes white quartz countertops, bar-top, walk in pantry, plenty of cabinet space with built in oven, microwave, and GE stove top range. The open floor plan leads to the dinning and living area, perfect for those family gatherings. The tropical themed backyard consists of a built in grilling area, Bar-top sitting area, patio covered space and turf, and surrounded by palm trees. The yard is very low maintenance. This home is also conveniently located near Hans Middle School, Avenida Park, food and entertainment, the 215 freeway and much more! Come take a tour today!
Location
State CA
County Riverside
Area Srcar - Southwest Riverside County
Zoning R-1
Rooms
Main Level Bedrooms 4
Interior
Interior Features Built-in Features, Block Walls, Chair Rail, Ceiling Fan(s), Separate/Formal Dining Room, High Ceilings, Open Floorplan, Pantry, Stone Counters, Recessed Lighting, All Bedrooms Down, Bedroom on Main Level, Main Level Primary, Primary Suite, Walk-In Closet(s)
Heating Central
Cooling Central Air
Flooring Carpet, Wood
Fireplaces Type Family Room
Fireplace Yes
Appliance Built-In Range, Dishwasher, Disposal, Gas Oven, Gas Range, Gas Water Heater, Microwave
Laundry Washer Hookup, Gas Dryer Hookup, Laundry Room
Exterior
Exterior Feature Awning(s)
Parking Features Driveway, Garage Faces Front, Garage, On Street
Garage Spaces 2.0
Garage Description 2.0
Fence Masonry
Pool None
Community Features Curbs, Gutter(s), Hiking, Mountainous, Storm Drain(s), Street Lights, Suburban, Sidewalks
Utilities Available Electricity Available, Water Available
View Y/N Yes
View Hills
Roof Type Tile
Accessibility None
Porch Covered, Patio
Attached Garage Yes
Total Parking Spaces 2
Private Pool No
Building
Lot Description Back Yard, Cul-De-Sac, Front Yard, Lawn, Landscaped, Yard
Story 1
Entry Level One
Foundation Slab
Sewer Public Sewer
Water Public
Architectural Style Contemporary
Level or Stories One
New Construction No
Construction Status Turnkey
Schools
Elementary Schools Freedom Crest
Middle Schools Hans Christensen
High Schools Heritage
School District Perris Union High
Others
Senior Community No
Tax ID 336470009
Acceptable Financing Cash, Conventional, FHA, VA Loan
Listing Terms Cash, Conventional, FHA, VA Loan
Financing FHA
Special Listing Condition Standard
Read Less
Want to know what your home might be worth? Contact us for a FREE valuation!

Our team is ready to help you sell your home for the highest possible price ASAP

Bought with Roberto Rincon • Kielty Realty





