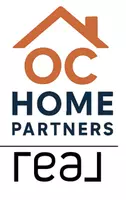$770,000
$769,900
For more information regarding the value of a property, please contact us for a free consultation.
26368 Spring Creek CIR #CI52 Lake Forest, CA 92630
3 Beds
3 Baths
1,351 SqFt
Key Details
Sold Price $770,000
Property Type Condo
Sub Type Condominium
Listing Status Sold
Purchase Type For Sale
Square Footage 1,351 sqft
Price per Sqft $569
MLS Listing ID PW25076166
Sold Date 05/27/25
Bedrooms 3
Full Baths 2
Half Baths 1
Condo Fees $520
Construction Status Updated/Remodeled,Turnkey
HOA Fees $520/mo
HOA Y/N Yes
Year Built 1984
Lot Size 4.261 Acres
Property Sub-Type Condominium
Property Description
This beautiful townhome has been completely updated with all-new features throughout! From the moment you step inside, you'll be amazed by the fresh and modern design. The spacious kitchen boasts brand new cabinets, custom stone countertops with a luxurious marble backsplash, and state-of-the-art stainless steel appliances. The entire home has been beautifully updated with newer flooring and paint throughout. The bathrooms have been completely renovated, featuring new fixtures, LED lighting, stylish shower enclosures, and re-glazed tubs and showers. Every detail has been carefully considered, including new baseboards, door knobs, and switches/outlets. The large master suite features a walk-in closet, window shutters, and new mirrored wardrobe doors. The spacious family room includes a cozy fireplace, and the large secondary bedrooms offer new window blinds. Step outside to your private, roomy front patio – perfect for relaxing or entertaining. Additional highlights include a 2-car attached garage, corner end unit with only one shared wall, and a prime location near the 241 toll road and shopping. Enjoy resort-style living with HOA amenities including a pool, tennis, club house and basketball courts. This townhome has everything you've been looking for – don't miss out on this amazing opportunity, it won't be on the market for long!
Location
State CA
County Orange
Area 699 - Not Defined
Rooms
Main Level Bedrooms 2
Interior
Interior Features Separate/Formal Dining Room, Eat-in Kitchen, Quartz Counters, Recessed Lighting, Walk-In Closet(s)
Heating Central, Forced Air, Fireplace(s), Natural Gas
Cooling Central Air, Electric
Flooring Laminate
Fireplaces Type Gas, Living Room
Fireplace Yes
Appliance Dishwasher, Gas Cooktop, Disposal, Gas Oven, Microwave, Water Heater
Laundry Washer Hookup, Electric Dryer Hookup, Gas Dryer Hookup, Inside, Laundry Room, Stacked
Exterior
Parking Features Garage
Garage Spaces 2.0
Garage Description 2.0
Pool Community, Association
Community Features Street Lights, Suburban, Sidewalks, Pool
Utilities Available Cable Connected, Electricity Connected, Natural Gas Connected, Phone Connected, Sewer Connected, Water Connected
Amenities Available Sport Court, Pool, Spa/Hot Tub, Tennis Court(s)
View Y/N Yes
View City Lights, Neighborhood
Roof Type Shingle
Accessibility Parking, See Remarks
Attached Garage Yes
Total Parking Spaces 2
Private Pool No
Building
Lot Description Sprinkler System, Walkstreet
Story 2
Entry Level Two
Sewer Public Sewer
Water Public
Level or Stories Two
New Construction No
Construction Status Updated/Remodeled,Turnkey
Schools
School District Other
Others
HOA Name Grandview Crest
Senior Community No
Tax ID 93805208
Security Features Carbon Monoxide Detector(s),Smoke Detector(s)
Acceptable Financing Cash, Conventional, 1031 Exchange
Listing Terms Cash, Conventional, 1031 Exchange
Financing Conventional
Special Listing Condition Standard
Read Less
Want to know what your home might be worth? Contact us for a FREE valuation!

Our team is ready to help you sell your home for the highest possible price ASAP

Bought with George Ragheb • George Y Ragheb, Broker





