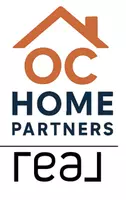$335,000
$359,000
6.7%For more information regarding the value of a property, please contact us for a free consultation.
165 Acacia AVE Oroville, CA 95966
3 Beds
2 Baths
2,024 SqFt
Key Details
Sold Price $335,000
Property Type Single Family Home
Sub Type Single Family Residence
Listing Status Sold
Purchase Type For Sale
Square Footage 2,024 sqft
Price per Sqft $165
MLS Listing ID OR25101966
Sold Date 05/22/25
Bedrooms 3
Full Baths 2
HOA Y/N No
Year Built 1954
Lot Size 0.300 Acres
Property Sub-Type Single Family Residence
Property Description
Beautiful and classic Mid-Century, single level home with an incredible yard and mature landscaping. You'll love the large picture windows in the family room with a fireplace, perfect for getting cozy while admiring the views. The warmth and light throughout this house is a real treasure, especially with a second fireplace. The kitchen has knotty pine cabinets and butcher block counters with ample cabinet/counterspace. There is an additional room that makes a great formal living room or den with a wet bar. An oversized primary suite is separated from the other two bedrooms giving privacy and seclusion and has its own mini split unit. The backyard is lovely, lots of yard space and stunning views of Table Mountain.. This great property is located in a highly desired location and close to town. If you're looking for a home with character, charm and a good amount of space in a premiere area, this is it!
Location
State CA
County Butte
Zoning AR1
Rooms
Main Level Bedrooms 3
Interior
Interior Features Beamed Ceilings, Wet Bar, Built-in Features, Breakfast Area, Ceiling Fan(s), Main Level Primary, Primary Suite, Utility Room
Heating Central, Fireplace(s)
Cooling Central Air, Ductless
Flooring Laminate, Tile, Wood
Fireplaces Type Den, Family Room
Fireplace Yes
Appliance Built-In Range, Dishwasher, Gas Cooktop, Gas Water Heater
Laundry Inside, Laundry Room
Exterior
Parking Features Carport, Driveway
Pool None
Community Features Biking, Foothills, Hiking
Utilities Available Electricity Connected, Natural Gas Connected
View Y/N Yes
View Hills, Landmark, Neighborhood, Trees/Woods
Porch Covered, Patio
Private Pool No
Building
Lot Description Back Yard, Front Yard, Gentle Sloping, Lawn, Landscaped, Rectangular Lot, Sprinkler System
Story 1
Entry Level One
Sewer Other, Septic Tank
Water Public
Architectural Style Mid-Century Modern
Level or Stories One
New Construction No
Schools
School District Oroville Union
Others
Senior Community No
Tax ID 033121008000
Security Features Carbon Monoxide Detector(s),Smoke Detector(s)
Acceptable Financing Cash, Cash to New Loan, Conventional, FHA
Listing Terms Cash, Cash to New Loan, Conventional, FHA
Financing Cash
Special Listing Condition Standard
Read Less
Want to know what your home might be worth? Contact us for a FREE valuation!

Our team is ready to help you sell your home for the highest possible price ASAP

Bought with Christina Hale • Golden Valley RealEstate Group





