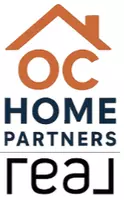
12846 Mayflower CT Riverside, CA 92503
3 Beds
2 Baths
1,098 SqFt
UPDATED:
Key Details
Property Type Single Family Home
Sub Type Single Family Residence
Listing Status Active
Purchase Type For Sale
Square Footage 1,098 sqft
Price per Sqft $569
Subdivision Four Seasons
MLS Listing ID TR25260384
Bedrooms 3
Full Baths 2
HOA Fees $105/mo
HOA Y/N Yes
Year Built 1988
Lot Size 5,662 Sqft
Property Sub-Type Single Family Residence
Property Description
Inside, the home features new luxury vinyl plank flooring throughout for a fresh, cohesive feel. The remodeled kitchen showcases a custom tile backsplash, quartz countertops, and newer appliances, including a dishwasher, microwave, stove, and refrigerator—perfect for effortless everyday living.
The primary ensuite bathroom has been fully refreshed with a luxurious, spa-like atmosphere, creating a relaxing retreat of your own.
The backyard is designed for easy enjoyment with low-maintenance turf grass and a collection of mature fruit trees, offering shade, beauty, and seasonal harvests. It's an ideal space to unwind, entertain, or simply savor the outdoors.
Located on a peaceful cul-de-sac, this turn-key property blends comfort, convenience, and style.
A wonderful move-in ready opportunity—don't miss it!
Location
State CA
County Riverside
Area 252 - Riverside
Rooms
Main Level Bedrooms 3
Interior
Interior Features Crown Molding, Cathedral Ceiling(s), High Ceilings, Quartz Counters, Bedroom on Main Level, Main Level Primary
Heating Central
Cooling Central Air
Flooring See Remarks
Fireplaces Type Living Room
Inclusions Some furniture and appliances can be negotiated: Refrigerator, washer, dryer, etc
Fireplace Yes
Appliance Dishwasher, Gas Oven, Gas Range, Microwave, Refrigerator
Laundry In Garage
Exterior
Parking Features Direct Access, Door-Single, Driveway, Garage
Garage Spaces 2.0
Garage Description 2.0
Pool None, Association
Community Features Sidewalks
Amenities Available Outdoor Cooking Area, Barbecue, Picnic Area, Pool, Spa/Hot Tub
View Y/N Yes
View Hills, Neighborhood
Porch Covered
Total Parking Spaces 2
Private Pool No
Building
Lot Description Back Yard, Corner Lot, Cul-De-Sac
Dwelling Type House
Story 1
Entry Level One
Sewer Public Sewer
Water Public
Level or Stories One
New Construction No
Schools
Elementary Schools Lake Hills
High Schools Hillcrest
School District Alvord Unified
Others
HOA Name Four Seasons
Senior Community No
Tax ID 135380032
Security Features Smoke Detector(s)
Acceptable Financing Cash, Conventional
Listing Terms Cash, Conventional
Special Listing Condition Standard
Virtual Tour https://www.wellcomemat.com/mls/54fba54aa30a1me4h







