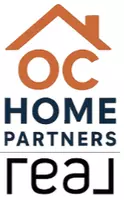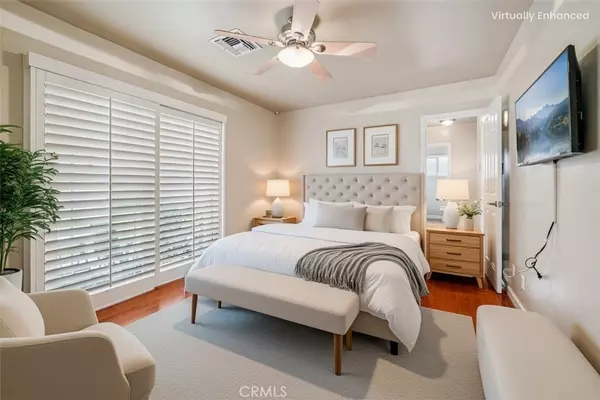
1242 N Cypress Ontario, CA 91762
3 Beds
2 Baths
1,198 SqFt
Open House
Sun Nov 16, 11:00am - 3:00pm
UPDATED:
Key Details
Property Type Single Family Home
Sub Type Single Family Residence
Listing Status Active
Purchase Type For Sale
Square Footage 1,198 sqft
Price per Sqft $563
MLS Listing ID CV25259364
Bedrooms 3
Full Baths 2
Construction Status Turnkey
HOA Y/N No
Year Built 1955
Lot Size 6,751 Sqft
Property Sub-Type Single Family Residence
Property Description
Step inside to find fresh interior paint and beautifully preserved original hardwood floors that enhance the home's classic appeal. The updated kitchen boasts granite countertops, ample cabinetry, and a cozy dining nook perfectly positioned to enjoy stunning sunset views. The light-filled living room offers a picturesque view along with a warm and welcoming fireplace, ideal for relaxing evenings.
A detached 2-car garage provides flexible options for storage, workspace, or the potential for an ADU conversion. Outdoors, a charming covered patio overlooks the manicured landscaping, creating a serene setting for entertaining or unwinding.
Move-in ready and full of character, this Ontario gem is one you won't want to miss!
Location
State CA
County San Bernardino
Area 686 - Ontario
Rooms
Main Level Bedrooms 3
Interior
Interior Features Ceiling Fan(s), Eat-in Kitchen, Granite Counters, Bedroom on Main Level, Galley Kitchen
Heating Central, Fireplace(s), Natural Gas
Cooling Central Air, Electric, Attic Fan
Flooring Wood
Fireplaces Type Family Room, Wood Burning
Fireplace Yes
Appliance Dishwasher, Gas Cooktop, Gas Oven, Gas Water Heater, Microwave, Refrigerator, Self Cleaning Oven, Water To Refrigerator
Laundry Washer Hookup, Gas Dryer Hookup, In Kitchen, Stacked
Exterior
Exterior Feature Lighting
Parking Features Concrete, Door-Multi, Driveway, Garage Faces Front, Garage, Garage Door Opener
Garage Spaces 2.0
Garage Description 2.0
Fence Block
Pool None
Community Features Curbs, Street Lights, Sidewalks
Utilities Available Electricity Available, Electricity Connected, Natural Gas Available, Natural Gas Connected, Sewer Available, Sewer Connected, Water Available, Water Connected
View Y/N No
View None
Roof Type Asphalt,Shingle
Porch Patio
Total Parking Spaces 2
Private Pool No
Building
Lot Description Back Yard, Desert Front, Front Yard, Sprinklers In Rear
Dwelling Type House
Story 1
Entry Level One
Foundation Raised
Sewer Public Sewer
Water Public
Level or Stories One
New Construction No
Construction Status Turnkey
Schools
High Schools Chaffey
School District Ontario-Montclair
Others
Senior Community No
Tax ID 1047594330000
Security Features Carbon Monoxide Detector(s),Smoke Detector(s)
Acceptable Financing Cash, Conventional, FHA, Submit, VA Loan
Listing Terms Cash, Conventional, FHA, Submit, VA Loan
Special Listing Condition Standard
Virtual Tour https://www.zillow.com/view-imx/7fb97bda-94d7-498c-bcc7-84d9d180d8bf?wl=true&setAttribution=mls&initialViewType=pano







