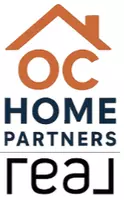
4530 Watkins Riverside, CA 92507
4 Beds
3 Baths
1,756 SqFt
Open House
Sun Nov 16, 1:00pm - 3:00pm
UPDATED:
Key Details
Property Type Single Family Home
Sub Type Single Family Residence
Listing Status Active
Purchase Type For Sale
Square Footage 1,756 sqft
Price per Sqft $370
MLS Listing ID IG25255463
Bedrooms 4
Full Baths 2
Three Quarter Bath 1
HOA Y/N No
Year Built 1995
Lot Size 0.630 Acres
Property Sub-Type Single Family Residence
Property Description
Inside, the home feels bright and open, with soft natural light filling the living spaces. The kitchen features newer appliances, a breakfast bar,and freshly painted cabinetry opens to the family room where you can relax by the cozy fireplace or step through sliding doors to enjoy breezy outdoor living areas. Laminate flooring downstairs and plush neutral carpeting upstairs add to the wam appeal of this great home.
The downstairs bedroom and ¾ bath offer flexible space for guests, a home office, or multi-generational living. Upstairs, the primary suite features a large walk-in closet and tranquil views, while the secondary bedrooms provide comfort and versatility. With an over half acre lot there's room to expand or add an ADU (check with city planning for details).
Outside, you'll love the wraparound front porch, mature low-maintenance shrubbery, a paver patio in the back yard and a variety of fruit trees: orange, apple, peach, lime, cherry, nectarine, Asian pear, and even a fruit cocktail tree producing apricot, nectarine, and plum. A large barn-style storage building and 3-car garage with extended driveway provide ample space for tools, toys, or hobbies, plus potential RV parking for your big-kid toys.
Whether you dream of gardening, entertaining, or simply having room to breathe, this property offers endless possibilities. 4530 Watkins Drive is more than a home, it's a lifestyle. Restyled at an attractive new price, this one will not last! Call today for a personal tour!!
Location
State CA
County Riverside
Area 252 - Riverside
Rooms
Other Rooms Shed(s)
Main Level Bedrooms 1
Interior
Interior Features Breakfast Bar, Ceiling Fan(s), Cathedral Ceiling(s), High Ceilings, Tile Counters, Bedroom on Main Level
Heating Central
Cooling Central Air
Flooring Carpet, Laminate, Vinyl
Fireplaces Type Family Room
Fireplace Yes
Appliance Dishwasher, Gas Range, Microwave
Laundry Inside
Exterior
Parking Features Concrete, Door-Multi, Direct Access, Driveway Level, Driveway, Garage Faces Front, Garage, Garage Door Opener, Off Street, RV Potential, See Remarks
Garage Spaces 3.0
Garage Description 3.0
Fence Block, Wood, Wrought Iron
Pool None
Community Features Curbs, Suburban
Utilities Available Electricity Connected, Natural Gas Connected, Sewer Connected, Water Connected
View Y/N Yes
View Hills
Total Parking Spaces 3
Private Pool No
Building
Lot Description 0-1 Unit/Acre, Front Yard, Lawn, Rectangular Lot, Sprinkler System, Yard
Dwelling Type House
Faces West
Story 1
Entry Level Two
Foundation Slab
Sewer Public Sewer
Water Public
Architectural Style Traditional
Level or Stories Two
Additional Building Shed(s)
New Construction No
Schools
School District Riverside Unified
Others
Senior Community No
Tax ID 253372004
Acceptable Financing Cash, Conventional, FHA 203(b), FHA, Submit, VA Loan
Listing Terms Cash, Conventional, FHA 203(b), FHA, Submit, VA Loan
Special Listing Condition Standard







