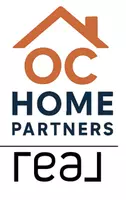480 W Thornton AVE Hemet, CA 92543
2 Beds
2 Baths
1,101 SqFt
UPDATED:
Key Details
Property Type Single Family Home
Sub Type Single Family Residence
Listing Status Active
Purchase Type For Sale
Square Footage 1,101 sqft
Price per Sqft $389
MLS Listing ID SW25119211
Bedrooms 2
Full Baths 2
HOA Y/N No
Year Built 1967
Lot Size 6,098 Sqft
Property Sub-Type Single Family Residence
Property Description
The house boasts a brand-new roof, and has been freshly painted inside and out, giving it a modern and inviting appearance. A lovely foyer welcomes you as you step inside, leading to the heart of the home.
The living room is a cozy space highlighted by a classic fireplace that adds warmth for those chilly evenings. New carpeting underfoot enhances the comfort of this area, while durable tile flooring greets you at the entry, kitchen, and hallway. In the bathrooms, stylish luxury vinyl plank (LVP) flooring combines elegance with practicality.
The kitchen features a double oven and a new dishwasher adds to the modern amenities, making meal prep a breeze. Conveniently, the garage—a spacious two-car setup—offers direct access into the kitchen, perfect for unloading groceries.
The primary suite is a true retreat, offering a peaceful escape with direct access to the den/lanai or bonus room, through its private entrance. This airy space allows for seamless indoor-outdoor living. The primary bedroom is equipped with a ceiling fan for added comfort.
The primary bath features a vanity area, providing both style and functionality. Additionally, the home includes all-new copper plumbing, ensuring reliability and peace of mind.
A hall bath with a large, beautiful window brightens the space, making it a pleasant spot for guests and family alike.
Overall, this home is a perfect blend of comfort, style, and practicality, ready for new memories to be made.
Location
State CA
County Riverside
Area Srcar - Southwest Riverside County
Zoning R1
Rooms
Main Level Bedrooms 2
Interior
Interior Features Block Walls, Ceiling Fan(s), Laminate Counters, All Bedrooms Down
Heating Central
Cooling Central Air
Flooring Carpet, Laminate, Tile
Fireplaces Type Family Room
Fireplace Yes
Laundry In Garage
Exterior
Parking Features Concrete, Direct Access, Garage Faces Front, Garage, RV Potential
Garage Spaces 2.0
Garage Description 2.0
Fence Block, Wrought Iron
Pool None
Community Features Curbs
View Y/N No
View None
Roof Type Shingle
Accessibility Accessible Doors
Attached Garage Yes
Total Parking Spaces 2
Private Pool No
Building
Lot Description Corner Lot
Dwelling Type House
Story 1
Entry Level One
Foundation Slab
Sewer Public Sewer
Water Public
Level or Stories One
New Construction No
Schools
School District Hemet Unified
Others
Senior Community No
Tax ID 451072038
Security Features Carbon Monoxide Detector(s),Fire Detection System,Smoke Detector(s)
Acceptable Financing Conventional, FHA, Government Loan, VA Loan
Listing Terms Conventional, FHA, Government Loan, VA Loan
Special Listing Condition Standard






