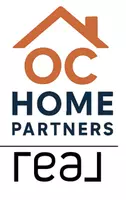29732 Arroyo Oak LN Castaic, CA 91384
5 Beds
5 Baths
4,502 SqFt
OPEN HOUSE
Sat May 31, 12:00pm - 4:00pm
UPDATED:
Key Details
Property Type Single Family Home
Sub Type Single Family Residence
Listing Status Active
Purchase Type For Sale
Square Footage 4,502 sqft
Price per Sqft $665
Subdivision Hasley Estates (Hasce)
MLS Listing ID DW25117010
Bedrooms 5
Full Baths 5
Construction Status Turnkey
HOA Y/N No
Year Built 2008
Lot Size 21.691 Acres
Property Sub-Type Single Family Residence
Property Description
See supplements for the recent upgrades.
Location
State CA
County Los Angeles
Area Hasc - Hasley Canyon
Zoning LCA22*
Rooms
Other Rooms Outbuilding, Storage, Workshop
Main Level Bedrooms 1
Interior
Interior Features Beamed Ceilings, Breakfast Bar, Built-in Features, Balcony, Ceiling Fan(s), Separate/Formal Dining Room, Eat-in Kitchen, Granite Counters, High Ceilings, Open Floorplan, Pantry, Recessed Lighting, Storage, Unfurnished, Wired for Sound, Bedroom on Main Level, Jack and Jill Bath, Primary Suite, Workshop
Heating Central, Fireplace(s), Propane
Cooling Central Air, Dual, Gas, Whole House Fan
Flooring Wood
Fireplaces Type Family Room, Masonry, Outside, Propane
Inclusions Two TVs - One on the 2nd floor and one in the garage, Two sets of Washer and Dryer.
Fireplace Yes
Appliance 6 Burner Stove, Double Oven, Dishwasher, Propane Oven, Propane Range, Propane Water Heater, Refrigerator, Tankless Water Heater, Dryer, Washer
Laundry Inside, Laundry Room, Propane Dryer Hookup
Exterior
Exterior Feature Kennel, Rain Gutters, Fire Pit
Parking Features Garage, Gated, RV Access/Parking, Workshop in Garage
Garage Spaces 4.0
Garage Description 4.0
Fence New Condition, Privacy, Security
Pool Filtered, Heated, In Ground, Pool Cover, Propane Heat, Private, Salt Water
Community Features Mountainous
Utilities Available Cable Connected, Electricity Connected, Propane, Sewer Connected, Water Connected
View Y/N Yes
View City Lights, Canyon, Hills, Panoramic, Valley
Roof Type Clay,Spanish Tile
Porch Covered, Patio, Wrap Around
Attached Garage Yes
Total Parking Spaces 4
Private Pool Yes
Building
Lot Description 21-25 Units/Acre, Agricultural, Gentle Sloping, Horse Property, Lot Over 40000 Sqft, Landscaped, Paved, Secluded, Sprinkler System, Sloped Up
Dwelling Type House
Story 2
Entry Level Two
Foundation Slab
Sewer Private Sewer
Water Public
Architectural Style Custom
Level or Stories Two
Additional Building Outbuilding, Storage, Workshop
New Construction No
Construction Status Turnkey
Schools
School District William S. Hart Union
Others
Senior Community No
Tax ID 3247031039
Security Features Security System,Carbon Monoxide Detector(s),Fire Detection System,Security Gate,Smoke Detector(s)
Acceptable Financing Cash, Cash to New Loan, Conventional
Horse Property Yes
Listing Terms Cash, Cash to New Loan, Conventional
Special Listing Condition Standard
Virtual Tour https://www.wellcomemat.com/video/54fb87ca31b71m5r6/DW25117010/






